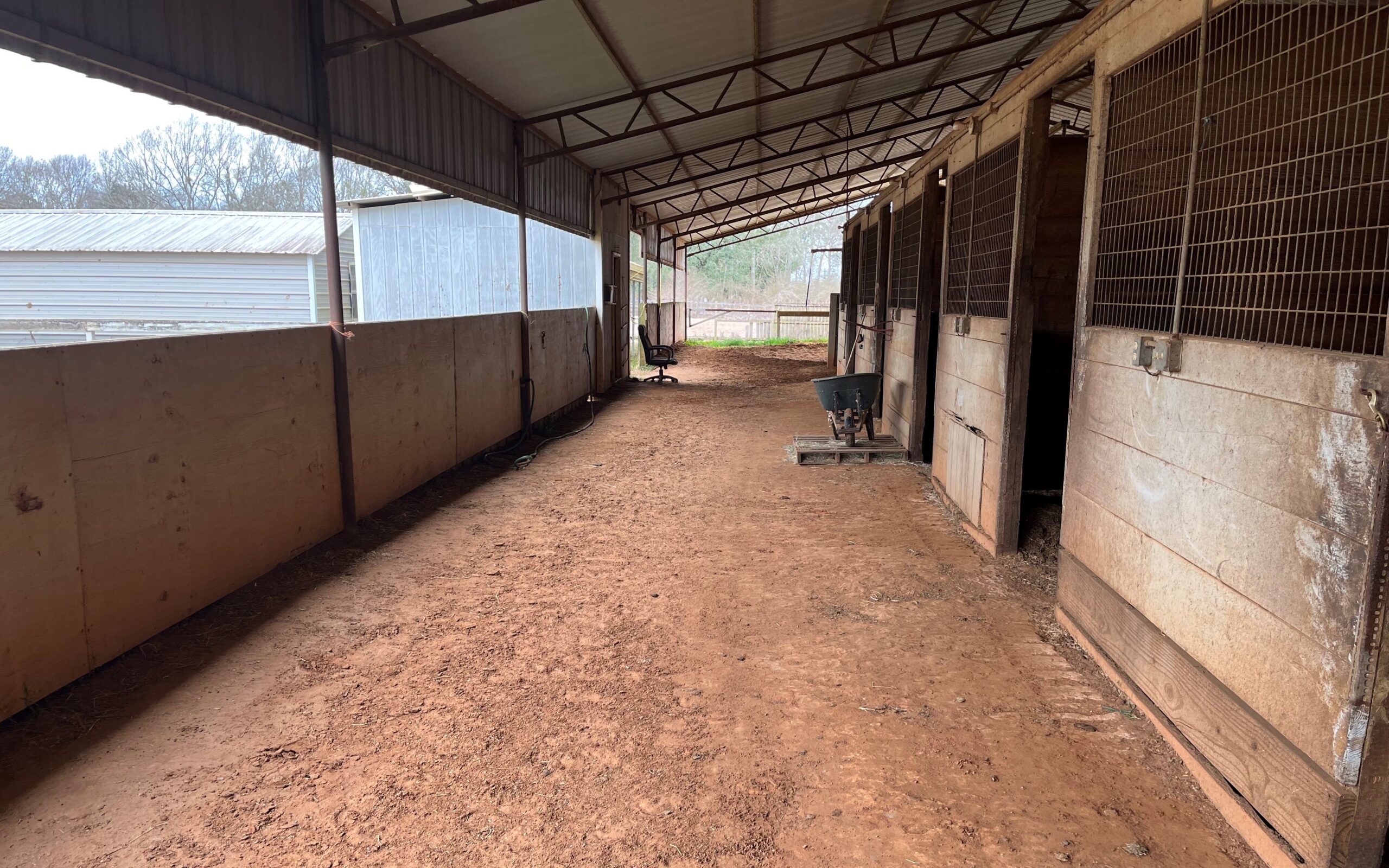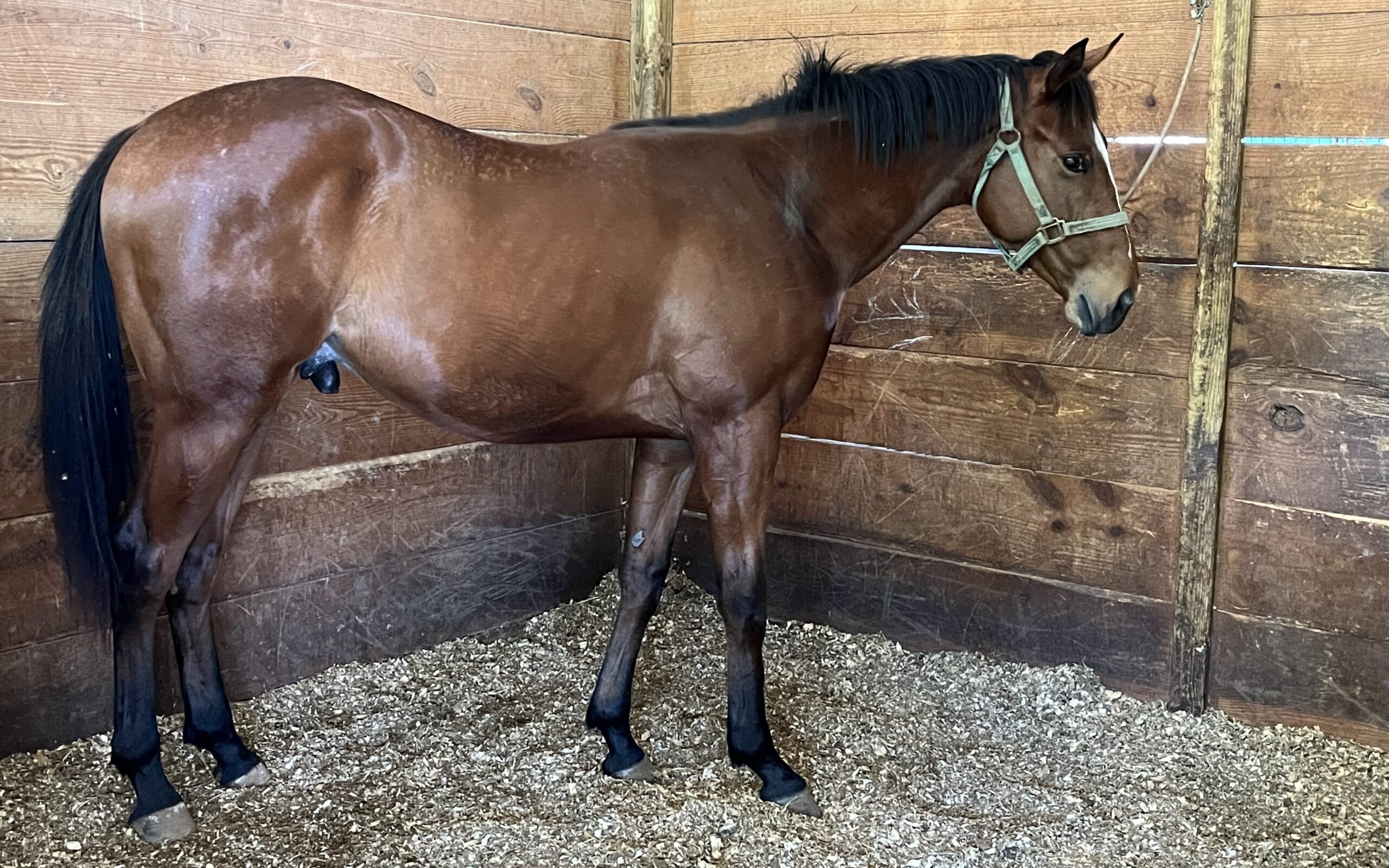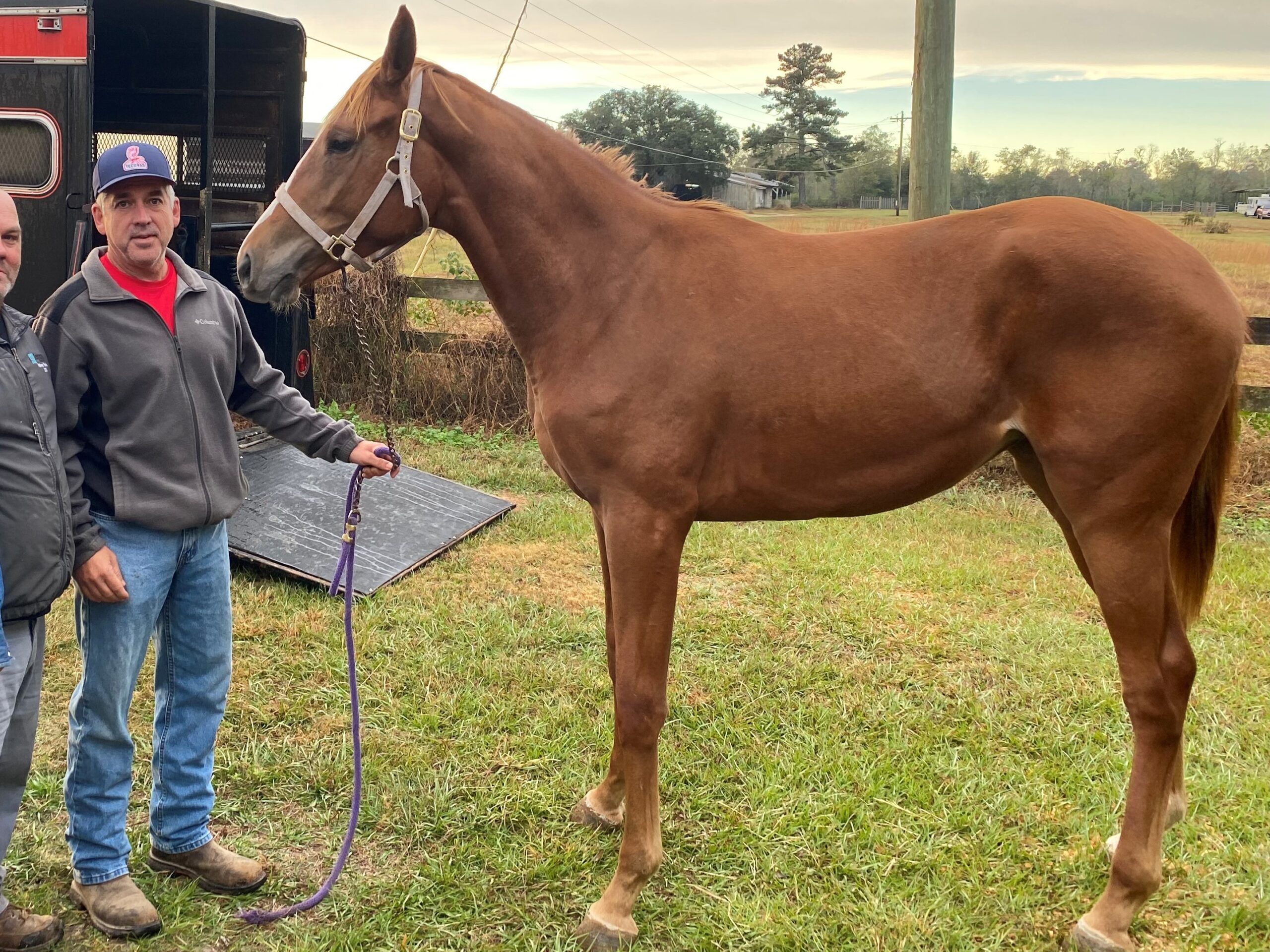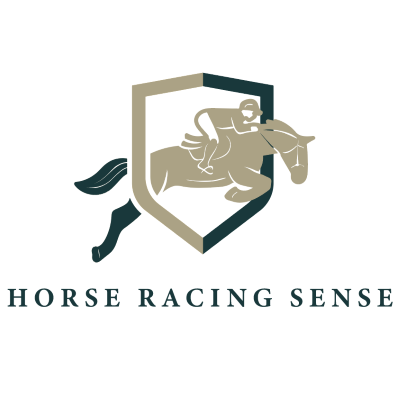Last updated: July 12, 2023
My wife and I purchased six acres of land near our house to build a small horse barn that is functional, safe, and aesthetically pleasing. Through careful planning and consideration, we were able to settle on a barn design we are confident will provide a comfortable and appealing home for our horses.
The best small horse barn designs enhance the look of your property plus provide a safe place to house your horses. Considerations include suitable stall flooring, proper ventilation, good lighting, sufficient storage space for feed, hay, tack, and amply-sized stalls.
Some horse owners choose a barn based on aesthetics, but functionality is critical. If you’re looking for horse barn plans for small farms, this article is for you. Here I provide some essential considerations for choosing the perfect one that suits your needs and an overview of the available types.
Picking the Site of Your Barn.
It is crucial to have a long-term plan in place before beginning the design process so that you can make sure everything fits together correctly down the line. The first thing you need to do when designing your horse barn is to pick the perfect spot. However, with limited space, you may not have a lot of options.

Are there building restrictions?
Find out if there are any building restrictions before you choose your barn site. Most local governments have regulations restricting where you can build in relation to the road, house, property line, and more. If you live in an HOA-type community, there may be restrictions on the color and building materials.
Horse barns must be built high and dry.
A healthy horse barn starts with proper drainage. I recommend a chain wall and clay floor to keep water out and an efficient design that moves water away from the surrounding area so there is no standing water nearby to attract insects.
With limited space and high land may be hard to come by, but the foundation of your barn must be elevated high enough to prevent rainwater from seeping in and wreaking havoc on your horse’s health and damaging everything inside.
If you choose to build a single-story horse barn with hay storage, it’s crucial to keep the area dry and free of mold. Hay, which isn’t cheap, will be ruined if it gets moist. Moisture also wreaks havoc on your tack and, most importantly, your horses’ feet.
If your desired building site is not naturally high, it’s essential to build up your site to elevate its foundation. This will help keep water from seeping into your barn. To get this job done right, haul in clay and use a concrete chain wall. A chain wall is a continuous wall that surrounds and bonds with the floor structure.
How close to your house should your barn be built?
Your horses are your family, and you want them to be safe. Building a barn within easy sight of the house provides peace of mind and safety for both you and your horses. The ability to see your barn from the house gives you a sense of security, knowing all is well without having to run outside.
What is the best direction to face your barn?
Does facing your barn north, south, east, or west make a difference? Knowing how wind and sun affect your barn can have important implications on your barn layout and design.
It is essential to understand the wind and weather patterns to keep your barn cooler in the summer and protected against the cold in winter. Understanding these things can help you position your bam so that there’s a chance for cooling breezes on hot days in summer, but the chances of cold drafts are reduced when winter comes around.
The trajectory of the sun’s rays is vital for natural lighting and warming horse barns. Plus, barn roofs make excellent locations to install solar panels if they’re situated to get plenty of sunshine.
Is your barn location accessible to utilities?
In the back of your mind, you know that a horse barn is an expensive investment. But did you think about how much it would cost to build the barn in a location far from any utilities? Horse owners should be aware of this consideration when deciding where to put their new facility.
Building your barn close to a water and electrical source saves money, but there are also other considerations you should take into account. One is whether the barn will be accessible with your truck and horse trailer; if it isn’t, building an access road can become costly.
Have room to expand
A horse barn can be a considerable investment, and it’s essential to plan for the future and for today. Many people neglect to build in a location that allows them space to add to their barns.
A good rule of thumb is to build your barn in a location with ample space so you can expand if needed-this will save you money on construction costs later down the line. You may never expect to need more stalls, but the unexpected happens too often, and when it does, planning ahead will save you money.

Consider Waste Management.
A horse barn requires constant care, and cleaning stalls and mucking out manure are essential tasks. Because of the large volume of manure horses produce, owners often struggle to find ways to dispose of their animal’s waste efficiently.
When laying out your barn, it is also important to plan how to manage large amounts of animal excrement. You do not want manure piles close to your barn or the first thing people see when visiting you. Stall waste attracts pests that transmit disease, so storing it away from your animals is essential.
It is crucial to find a spot easily accessed from the barn but far away and as unobtrusive as possible. It would be best if you also avoided places near water sources. Many horse owners compost their manure for gardens, or their neighbors may pick it up for composting.

Barn Basics
A horse barn is not a luxury; it’s an essential part of any horse owner’s property and should be designed to keep your horse healthy, happy, and safe. If you’re new to owning horses get advice from other, more experienced horse people before starting your project.
The following are basic barn design considerations:
Size
The next consideration is how big your barn should be. The number of stalls and how much space you need for tack storage, hay racks, bathing areas, and open space will determine your barn size.
The bigger they are, then, the higher the price tag! I consider a small horse barn to be four stalls or less and will keep this discussion to these parameters.
Roofing
Another thing to consider when choosing small horse plans is what type of roof would suit you best. There are many different styles available that look great on any property, but if not designed well from the start, they may require expensive fixes later due to weather damage.
It would help to consider your area’s climate because some materials might hold up better than others in certain conditions. For example, in my area, hurricanes are common, so strong roofs are necessary.
Flooring
The next consideration is your barn flooring. Many different options are available to suit your needs-from cement, clay, rubber mats, and even wood. In most horse barns, more than one material is used.

Lighting
The next consideration is lighting; horses seem more comfortable when kept in barns with good natural lighting. Consider if the horse barn designs take advantage of natural lighting with large stall windows and skylights.
For the overall well-being of your horses, natural light is a huge help. It’s good for horses’ reproductive and sleep cycles to be exposed to natural light. Natural light eliminates dark, damp spaces throughout barns that are often home to harmful molds and bacteria.
Horse barns also need electric lighting, and I suggest you get your wiring done in compliance with your local building code and done by a qualified electrician. Your electrical wiring should be in a metal conduit and securely fastened to the wall. All glass lighting should be “caged” so a horse couldn’t accidentally get burned or break a glass bulb. Outside of each stall, I like to have a light switch and GFI outlet.
You can include your outlet in the same box to reduce dust and debris. Install exterior security lights that can turn on from your house and from inside the barn switch.
Ventilation
The next consideration is ventilation; proper horse barn ventilation helps to reduce ammonia levels and remove heat, dust, and other particles which can disturb your horse’s health. Airborne dust particles can cause horses to experience severe respiratory difficulties like heaves.
Large stall windows, open aisleways, and fans can be positioned to maximize airflow and help keep your horses comfortable and healthy. I wrote an article you may find helpful if you’re shopping for barn fans: 7 Best Horse Barn Fans For Stalls and Aisles.
Horse barn passageways.
One of the most important features for you to consider is passageways and open work areas. Having these will allow you to carry out your tasks more efficiently, safely, and quickly. Wide-open barns are also a great way for the animals inside the barns to have fresh air, which they need to stay healthy.
You’ll want it set up so there’s an easy-to-follow path through various areas where horses can be worked on or given attention without having any obstacles getting in their way (like feeders, hurdles, and hay bales).

Wash rack, feed room, and tack room locations.
Some small horse barn plans, tack rooms, feed storage, and wash racks aren’t included. But if you do intend to have them make sure you consider their location in relation to stalls. I like to have my feed room close to the stalls and secured with a sturdy door to keep horses out.
We often bathe our horses, so having a wash rack is important. We put our wash rack outside of some of our barns; the one that is inside is at the end of our barn and has a concrete floor that slopes outside.
Water source
Horses drink a lot of water, so it’s important that supplying them with fresh water is as easy as practical. I found that having water faucets throughout the barn, including accessible ones in easy-to-reach locations, is essential.
It’s nice to have a few water sources, so you don’t need to walk back and forth carrying full buckets from one end of your barn to the other end.

Designing your horse stalls
If you were to ask any horse owner what the most important section of their barn is, they would say it is the horses’ stall. You spend so much time and money on your horses that it’s only natural to want them to have a comfortable and safe environment.
Stall size
A standard-sized horse stall is 12 x12 feet. You may need a bigger stall or may get by with smaller stalls depending on your horses’ size and whether you need a stall for breeding. Some barns are designed with removable stall walls that easily enlarge to 12 x24 feet.
Horse stall walls should be at least eight high feet with a ceiling that is 10 feet tall, if not taller. It would be best to have high ceilings if your horse rears up; you don’t want it to strike its head. The walls of these stalls should not reach all the way because you don’t want to obstruct airflow.
It would be best if you also considered the placement of stalls. Some horse owners don’t like to have horses facing each other directly because horses can be territorial, especially with new horses, which may be unsettling. But other horses benefit from seeing companions, so it’s actually an individual determination but something to think about.

Stall doors
Every detail matters when it comes to the design of a horse stall. There are industry standards, and then there is what works for your specific animal’s needs. An industry standard would be an opening four feet wide with swinging doors that open toward the aisle, so if you have a horse stuck inside, you can enter more easily to help them. In our area, having a stall fan is essential.
Stall floors
The material you choose for your stall floor may be one of the most important decisions you make. There are a lot of opinions on this topic, but I prefer to use clay floors. You can read more about stall floors in this article: Can Horse Stalls Have Concrete Floors? Why Or Why Not
Choosing plans
Now that you have a general idea of barn basics, the next step in building a horse barn is to choose your plans. The trouble, however, is that there are so many different options available for barns and other structures-it can be overwhelming. Each type has positives and specifications that contribute towards creating an efficient and useful space for horses.

Types of Barn Designs
There are many great horse barn designs for small farms, but choosing the perfect horse barn plans is challenging.
A good way to get started is by figuring out your needs. Do you need stalls for 2 or 4 horses? Think about how many horses will be in the barn at one time and how much space they’ll take up.
Will any other animals live in the same area as your horses that may require specific accommodations? How often do you plan on using the barn, and what style fits best with the rest of your property? These factors all contribute to choosing which kind of setup would work best for you.
Here are popular small barn styles:
- Shedrow-style horse barn
- Pole barn style horse barn
- Small pole barn with lean-to
- Gambrel-style horse barn
- Barn with a center aisle and side aisles for stalls and hay storage.

Shedrow
The first design is the shedrow style, which works well as an open-fronted shelter or stall area where horses are kept in rows of stalls facing the same direction. Two shedrows may be built back to back for small farms without much space, so they share a common wall, thereby saving money and construction time.
The open-fronted shedrows (OS) protect from rain precipitation while still allowing sufficient airflow. They typically have enough covered area in the front to easily saddle and groom your horse without any problems.
I built a shedrow barn at my first home, and it worked really well; at one end of the barn, we had a combination feed and tack room. The area we used for washing horses was outside of the barn.
Shedrow barns are my favorite small horse barn design because of their versatility. When building a shedrow barn, you can customize how many stalls to include and where they will be located while providing excellent ventilation and natural light. Plus, they are easy to add on to and are affordable price.
Pole barn
The next type is the Pole Barn Style Horse Barn which looks similar to other agricultural buildings except it has taller sidewalls than traditional ones. With a pole barn design, you can build your barn however you want because of its post-frame structure.
The building is erected using posts set in concrete that bears its weight, allowing flexibility to design the barn’s interior for stalls, tack rooms, and feed storage however you like. The pole barns have a large center aisle, sliding doors, and stalls on either side that face each other.
Small pole barn with lean-to
An extended roof off the side or back of a pole barn is a lean-to. It’s similar to a porch that extends from a house. A lean-to can either be open or enclosed. If the lean-to is open and has pasture access, I consider it a run-in shed.
We had a pole barn with four stalls on each side; off one side of the barn, we had a lean-to. The horses could walk from their stall to the lean-to and from there to a paddock and finally a pasture.
Horses were able to come and go as they pleased with this design. The stall gates could be closed while the gate from the paddock opened, so horses had access both inside and outside of their pen.

Gambrel horse barn
A gambrel horse barn is recognized by its steeply sloping roof design. You can find this style of roofing on many old-fashioned barns in the country. While this type of roof may not be your first choice for a modern barn, you’ll find plenty of them on farms across America.
Gambrel-style barns have been around for a long time for good reason. They offer some practical advantages:
- The top part of the roof is almost vertical, thus leaving open space to store hay.
- The style looks classic and clean on any structure.
- Gambrels are easy to build.
- The simple design of Gambrel barns makes them relatively inexpensive to build when compared to other barn styles.
- The steep slope of Gambrels provides excellent drainage and isn’t likely to leak.
- Gambrel barns are eye-catching.
- Because the gambrels roof design provides good height across the first level, some horse owners take advantage of the space and add a large hayloft above.
A gambrel barn is a type of structure traditionally used for storage on farms and ranches. A remarkable aspect that differentiates the design from others, like gable roofs or lean-tos, is two slope angles instead of one. This maximizes internal space while still taking advantage of the sloped roof’s ability to shed water and snow.
Below is a YouTube video that addresses barn alleyway designs.
FAQ
How much does it cost to build a 1200 sq. ft. pole barn house?
In general, a 1,200-square-foot pole barn costs about $18,000.00. The going rate is roughly fifteen dollars a square foot to have a pole barn built on your property, but prices vary depending on your location, quality of material, and demand.
How big is a 4-stall barn?
A four-stall barn can be as small as 576 square feet or as large as you want to build one. Each stall should be 12 X12 which is 144 square feet. If you multiply that by four, you get 576 square feet. However, most four-stall barns are over 1,200 square feet and have room for tack, feed, or hay storage.

About the Author: Miles Henry
Lifelong Horseman | Racehorse Owner | Published Author
Miles Henry brings over 25 years of hands-on experience training and owning Thoroughbred racehorses. Raised with Quarter Horses and Appaloosas, he’s spent a lifetime learning from horses—on the track, in the barn, and in the field. Today, he runs a small but successful racing stable in Louisiana and shares real-world insights on HorseRacingSense.com, helping horse owners, fans, and bettors navigate the sport with confidence.
📚 Books: View Miles’s books on Amazon »
🎧 Podcast Guest: Animal Tales Ep. 32 |
YouTube Interview
📩 Newsletter: Sign up for racing tips and horse care advice »
🔗 Follow Miles:
Twitter |
Facebook |
YouTube


